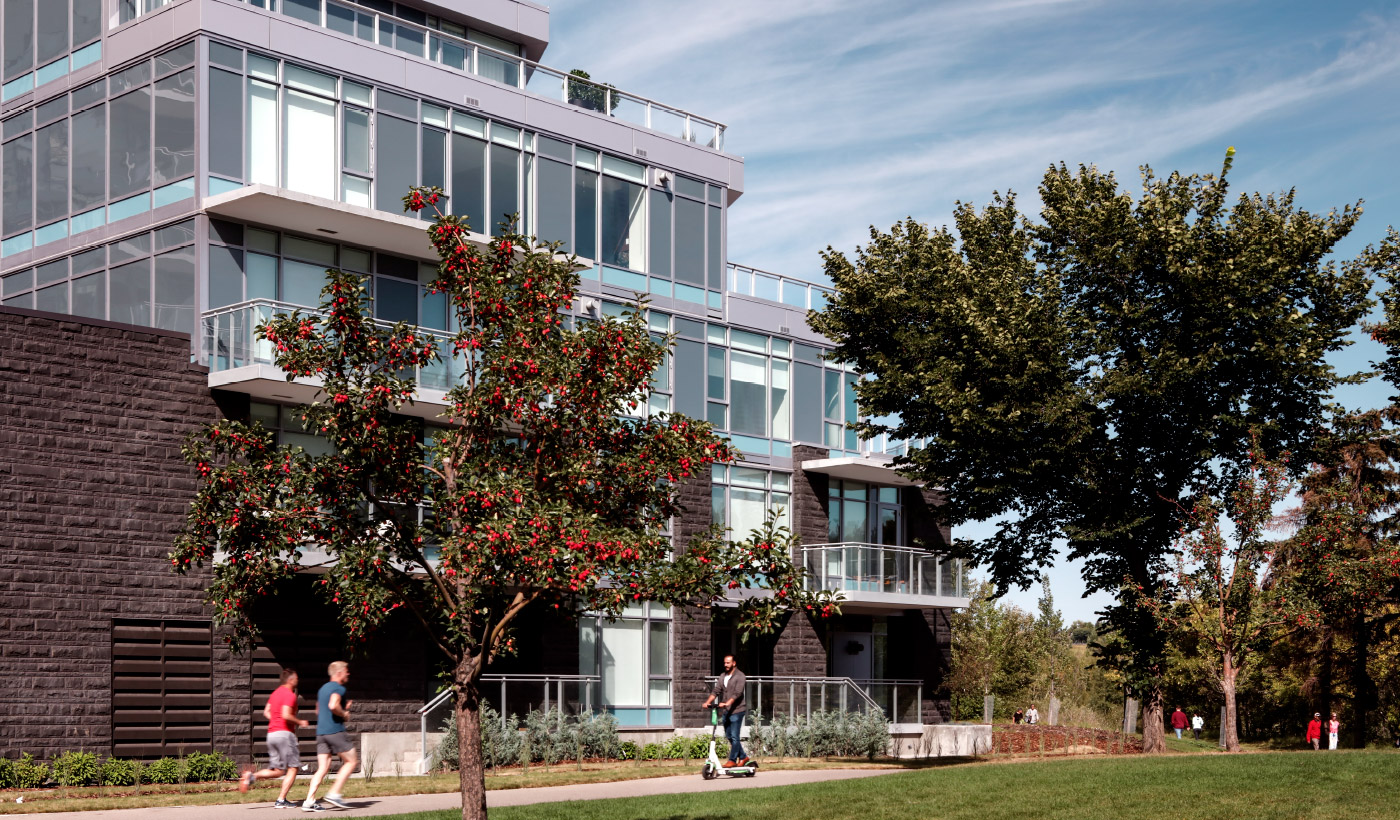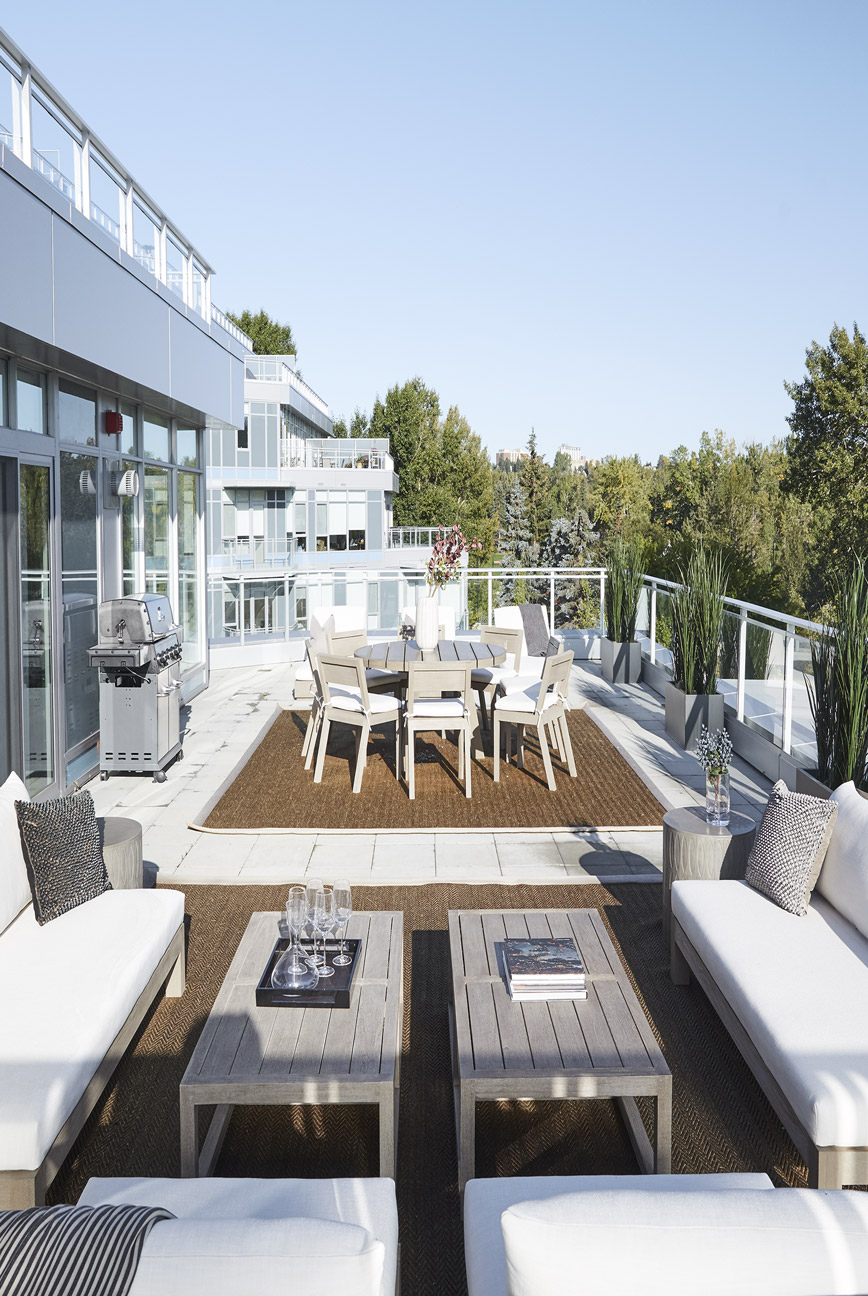
Waterfront Court
An elegant five-storey form holds a paramount collection of thirteen residences on the banks of the Bow River.
Overlooking Prince’s Island Park and the Bow River, a pair of terraced buildings elevate the luxury already apparent at Waterfront. These residences stand out not only because of a heightened living experience within, but also for their nature-encased location on the water’s edge.

An elegant five-storey form holds a paramount collection of thirteen residences on the banks of the Bow River.


Within four storeys of modern architecture, seven sophisticated residences offer unobstructed views of Prince’s Island Park.


2 BEDROOM, DEN + 2.5 BATH
Interior: 2,046 SF
Exterior: 638 SF
Wrapped in oversized windows, this residence invites natural light into the large open-concept living area. Two convenient entry closets provide storage for all of your belongings.
2 BEDROOM, DEN + 2.5 BATH
Interior: 1,801 SF
Exterior: 503 SF
A large kitchen island in this sub-penthouse home offers ample prep and gathering space, while a den with large windows makes for a perfect home study.
The expansiveness of home is evident by the two bedrooms, each with the luxury of a walk-in closet and private ensuite. A convenient powder room caters to guests.
The spacious master ensuite features a deep free-standing, soaker bathtub, walk-in shower and a his-and-hers vanity, defining a true sanctuary.
Entertaining and everyday dining is heightened with a kitchen island that features a breakfast bar and an integrated wine refrigerator. Two master bedrooms, each with a walk-in closet and ensuite, provide the luxury of independence.
Gravitate towards the striking fireplace with a stone surround, centrally placed in the open living room. The corner position creates an enclave of windows, leading to an abundance of light.
A large open-concept living space welcomes you home, along with views of the flowing Bow River from the front windows. Another scene awaits from your deck, where you can observe the nature in Sien Lok Park.
2 BEDROOM + 2.5 BATH
Interior: 1,385 SF
Exterior: 121 SF
A large flex room adapts to your lifestyle, and can act as a secondary sitting area, home office or breakfast nook. The powder room off the entryway is convenient and private for guests.
Life is versatile with the inclusion of a den, which may be used as a home office or extra storage space. A large entryway closet provides even more storage. With each bedroom connected to an ensuite, everyone can enjoy a private sanctuary.
Gravitate towards the striking fireplace with a stone surround, centrally placed in the open living room. The corner position creates an enclave of windows, leading to an abundance of light.
Storage is a central theme in this vast home, which offers a kitchen pantry, expansive closet space in the master bedroom and a full laundry room, featuring a side-by-side washer and dryer and integrated countertop.
Crowning the building, this penthouse is well planned to feel open yet private. Banks of windows invite beams of natural light indoors. The grand master suite is marked by two walk-in closets and a spacious ensuite.
Freely entertain from the indoors to the outdoors with a large living space that seamlessly integrates with an expansive terrace offering views to a picturesque riverfront landscape.
2 Bedroom, Den + 2.5 Bath
Interior: 1,835 SF
Exterior: 1,076 SF
Arrive home to a sizeable and welcoming entryway before venturing into the luxurious living area. Here, move to the immense terrace to take in the unobstructed views of the river.
Wake up and step from your master suite in the morning onto the deck to take-in the beauty of the Bow River. While each secondary bedroom features an ensuite, a powder room conveniently caters to guests.
Live well in an expertly-planned open-concept kitchen, living and dining area and appreciate the extra room of a spacious den.
The master bedroom retreat is completed by two oversized walk-in closets. Along with expansive space throughout the home, a large laundry room maintains organization of everyday routines.
The home is encased by a long wrap-around patio, accessible from the open-concept living area, master and secondary bedrooms. An incredible amount of space and storage is offered throughout.
The developer reserves the right to make changes and modifications to the information contained herein. Maps, views, photography, and renderings are representational only and are not necessarily accurate, and final design, construction, and features may differ. Floor plans, layouts, finishes, prices, and availability are subject to change without notice. Please contact a developer sales representative for details. The developer may also make such further development modifications as are permitted by the disclosure statement, as may be amended, the contract of purchase and sale between a purchaser and developer (if applicable), or otherwise. E. & O.E. Landmark at Waterfront and the Landmark at Waterfront logo are registered trademarks, and are used under license.